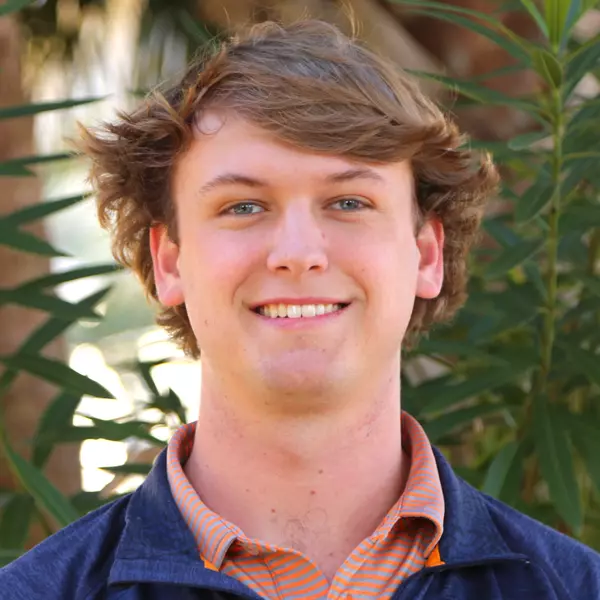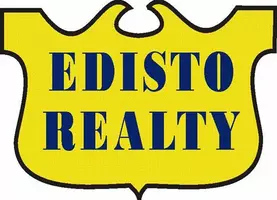Bought with Healthy Realty LLC
$449,000
$449,000
For more information regarding the value of a property, please contact us for a free consultation.
5 Beds
4 Baths
3,172 SqFt
SOLD DATE : 05/01/2025
Key Details
Sold Price $449,000
Property Type Single Family Home
Sub Type Single Family Detached
Listing Status Sold
Purchase Type For Sale
Square Footage 3,172 sqft
Price per Sqft $141
Subdivision Nexton
MLS Listing ID 24026188
Sold Date 05/01/25
Bedrooms 5
Full Baths 4
Year Built 2021
Lot Size 10,018 Sqft
Acres 0.23
Property Sub-Type Single Family Detached
Property Description
Your Dream Home is Waiting for You!Imagine walking up to a beautiful two-story house with pretty stone accents on the front. This 5-bedroom, 4-bath home is perfect for a family that needs lots of space! As you step inside, you'll notice the tall 9-foot smooth ceilings that make everything feel so open and bright.The first room you'll see is the separate dining room, perfect for family dinners and holiday meals. There's also a cozy study where you can work, read, or do homework. One of the best parts of this house is the downstairs bedroom with a full bathroom nearby--it's perfect for guests or could be a great in-law suite!The kitchen is huge, with lots of granite counter space and a big bar area where everyone can hang out. You'll love cooking and spending time here with family and friends. There are also plantation blinds throughout the house, so you can control the light and enjoy your privacy.
Upstairs, there's a large media room where you can watch movies or play games. The laundry room with a washer and dryer is right upstairs too, so no need to go up and down with laundry baskets! The bedrooms are cozy with soft carpet, while the downstairs has easy-to-clean LVP flooring and tile in the bathrooms.
Outside, there's a screened-in porch, perfect for relaxing and enjoying the fresh air without bugs. The home also has a tankless hot water heater, so you'll never run out of hot water, and a two-car garage with plenty of space for storage.
This house has everything a family could need! Come see it and imagine making it your new home!
Location
State SC
County Berkeley
Area 74 - Summerville, Ladson, Berkeley Cty
Region North Creek Village
City Region North Creek Village
Rooms
Primary Bedroom Level Upper
Master Bedroom Upper Walk-In Closet(s)
Interior
Interior Features Ceiling - Smooth, High Ceilings, Kitchen Island, Walk-In Closet(s), Ceiling Fan(s), Family, In-Law Floorplan, Office, Pantry, Separate Dining, Study
Cooling Central Air
Flooring Carpet, Ceramic Tile, Luxury Vinyl
Fireplaces Number 1
Fireplaces Type Gas Log, Living Room, One
Window Features Storm Window(s)
Laundry Washer Hookup, Laundry Room
Exterior
Garage Spaces 2.0
Community Features Clubhouse, Pool, Trash
Utilities Available BCW & SA, Berkeley Elect Co-Op, Dominion Energy
Roof Type Architectural
Porch Patio, Front Porch, Screened
Total Parking Spaces 2
Building
Story 2
Foundation Slab
Sewer Public Sewer
Water Public
Architectural Style Traditional
Level or Stories Two
Structure Type Stone Veneer,Vinyl Siding
New Construction No
Schools
Elementary Schools Cane Bay
Middle Schools Cane Bay
High Schools Cane Bay High School
Others
Financing Any
Read Less Info
Want to know what your home might be worth? Contact us for a FREE valuation!

Our team is ready to help you sell your home for the highest possible price ASAP
"My job is to find and attract mastery-based agents to the office, protect the culture, and make sure everyone is happy! "






