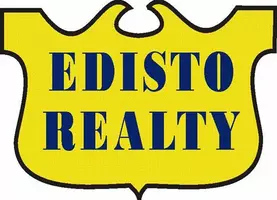Bought with Carolina One Real Estate
$375,000
$410,000
8.5%For more information regarding the value of a property, please contact us for a free consultation.
3 Beds
3 Baths
2,342 SqFt
SOLD DATE : 01/10/2025
Key Details
Sold Price $375,000
Property Type Single Family Home
Sub Type Single Family Detached
Listing Status Sold
Purchase Type For Sale
Square Footage 2,342 sqft
Price per Sqft $160
Subdivision Fieldview
MLS Listing ID 24023371
Sold Date 01/10/25
Bedrooms 3
Full Baths 3
Year Built 2012
Lot Size 5,662 Sqft
Acres 0.13
Property Sub-Type Single Family Detached
Property Description
You are going to LOVE Fieldview! This beautiful neighborhood, tucked away in perhaps one of the most convenient locations in Summerville, is minutes from downtown, the historic district, local shopping and restaurants as well as the Sawmill Branch trail. Step inside to find an open floor plan featuring a great room/dining area, spacious kitchen, and eat-in area featuring two pantry closets and laundry. Just off of the den is the primary bedroom with ensuite featuring a walk in shower, separate water closet and large linen closet. The first floor also offers an additional bedroom and full bath perfect for guests. Everything about this floor plan says convenience and comfort!Upstairs you will find a tremendous secondary owner's suite complete with walk-in closet and ensuite. Outside you can enjoy relaxing on your very own screen porch. Brand new carpet throughout except for the hard flooring in the entry, kitchen and baths. This home offers low country living at its best! Come see why Fieldview is the perfect place for your next home.
Location
State SC
County Dorchester
Area 62 - Summerville/Ladson/Ravenel To Hwy 165
Rooms
Primary Bedroom Level Lower
Master Bedroom Lower Ceiling Fan(s)
Interior
Interior Features Ceiling - Cathedral/Vaulted, Ceiling - Smooth, High Ceilings, Walk-In Closet(s), Family, In-Law Floorplan, Pantry
Heating Forced Air, Natural Gas
Cooling Central Air
Flooring Ceramic Tile, Wood
Window Features Window Treatments - Some,ENERGY STAR Qualified Windows
Laundry Electric Dryer Hookup, Washer Hookup
Exterior
Exterior Feature Lawn Irrigation
Garage Spaces 2.0
Utilities Available Dominion Energy
Roof Type Architectural
Porch Screened
Total Parking Spaces 2
Building
Lot Description 0 - .5 Acre, Level
Story 2
Foundation Slab
Sewer Public Sewer
Water Public
Architectural Style Cape Cod
Level or Stories One and One Half
Structure Type Cement Plank
New Construction No
Schools
Elementary Schools Spann
Middle Schools Alston
High Schools Ashley Ridge
Others
Financing Cash,Conventional,FHA,State Housing Authority,VA Loan
Read Less Info
Want to know what your home might be worth? Contact us for a FREE valuation!

Our team is ready to help you sell your home for the highest possible price ASAP
"My job is to find and attract mastery-based agents to the office, protect the culture, and make sure everyone is happy! "






