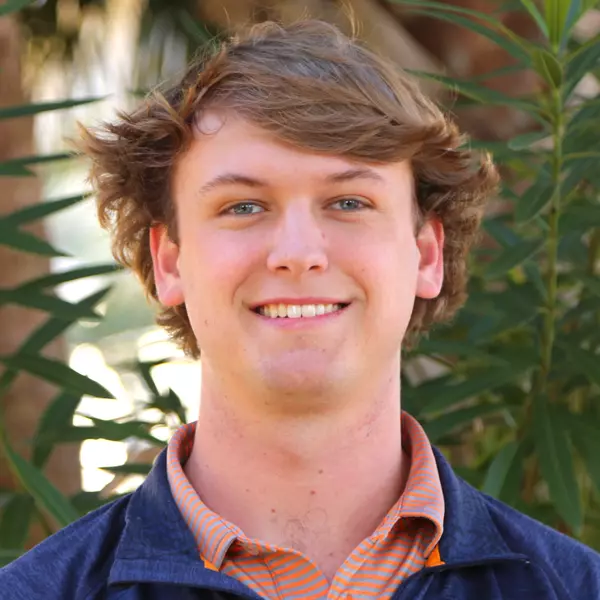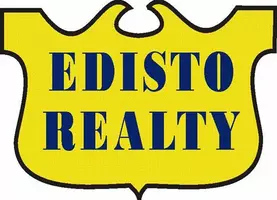Bought with Coldwell Banker Realty
$269,900
$269,990
For more information regarding the value of a property, please contact us for a free consultation.
3 Beds
2.5 Baths
2,094 SqFt
SOLD DATE : 12/11/2020
Key Details
Sold Price $269,900
Property Type Single Family Home
Sub Type Single Family Detached
Listing Status Sold
Purchase Type For Sale
Square Footage 2,094 sqft
Price per Sqft $128
Subdivision Cane Bay Plantation
MLS Listing ID 20029271
Sold Date 12/11/20
Bedrooms 3
Full Baths 2
Half Baths 1
Year Built 2015
Lot Size 5,662 Sqft
Acres 0.13
Property Sub-Type Single Family Detached
Property Description
Welcome home! The Edgefield's open layout is ideal for both living & entertaining. Hardwood flooring and a two story foyer greet you at the entrance of this home. A large living room with tons of natural light, complements the dining room with tray ceiling. The Kitchen boasts granite counter tops, tile backsplash & stainless steel appliances, including a gas range. Outback, enjoy your concrete patio and fenced-in backyard. Upstairs, you will find an open loft, master bedroom, two guest bedrooms, two full baths, plus a loft. The Master Suite includes a large walk-in closet, deluxe bath & a separate sitting area, great for an office space or work out room. Lindera Preserve offers a resort style pool, dog park, miles of wooded walking and and jogging Cane Bay YMCA, Publix, Starbucks,Shopping, Dining, Gas Station, Cane Bay Schools and more! Don't miss out on what lifestyle awaits you with this wonderful home in Cane Bay Plantation.
Location
State SC
County Berkeley
Area 74 - Summerville, Ladson, Berkeley Cty
Region Lindera Preserve
City Region Lindera Preserve
Rooms
Primary Bedroom Level Upper
Master Bedroom Upper Ceiling Fan(s), Garden Tub/Shower, Sitting Room, Walk-In Closet(s)
Interior
Interior Features Ceiling - Cathedral/Vaulted, Ceiling - Smooth, High Ceilings, Garden Tub/Shower, Walk-In Closet(s), Ceiling Fan(s), Eat-in Kitchen, Family, Entrance Foyer, Loft, Pantry, Separate Dining, Study
Heating Natural Gas
Cooling Central Air
Flooring Ceramic Tile, Wood
Window Features Window Treatments - Some
Laundry Dryer Connection, Laundry Room
Exterior
Garage Spaces 2.0
Fence Privacy, Fence - Wooden Enclosed
Community Features Clubhouse, Dog Park, Park, Pool, Trash, Walk/Jog Trails
Utilities Available BCW & SA, Berkeley Elect Co-Op, Dominion Energy
Roof Type Asphalt
Porch Patio, Front Porch
Total Parking Spaces 2
Building
Lot Description Level
Story 2
Foundation Slab
Sewer Public Sewer
Water Public
Architectural Style Traditional
Level or Stories Two
Structure Type Brick Veneer, Vinyl Siding
New Construction No
Schools
Elementary Schools Cane Bay
Middle Schools Cane Bay
High Schools Cane Bay High School
Others
Financing Any, Cash, Conventional, FHA, VA Loan
Special Listing Condition 10 Yr Warranty
Read Less Info
Want to know what your home might be worth? Contact us for a FREE valuation!

Our team is ready to help you sell your home for the highest possible price ASAP
"My job is to find and attract mastery-based agents to the office, protect the culture, and make sure everyone is happy! "






