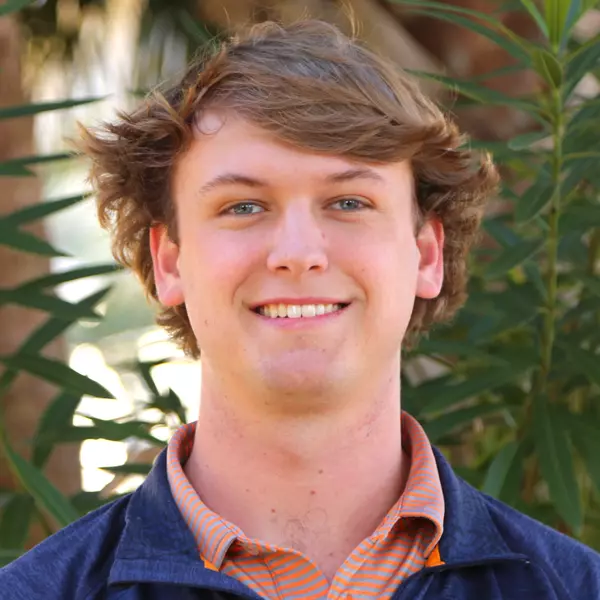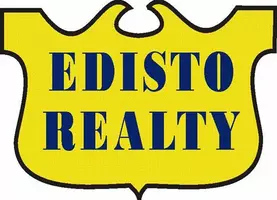Bought with Realty ONE Group Coastal
$950,000
$1,099,000
13.6%For more information regarding the value of a property, please contact us for a free consultation.
4 Beds
3.5 Baths
2,925 SqFt
SOLD DATE : 03/11/2022
Key Details
Sold Price $950,000
Property Type Single Family Home
Sub Type Single Family Detached
Listing Status Sold
Purchase Type For Sale
Square Footage 2,925 sqft
Price per Sqft $324
Subdivision Goodyear Estates
MLS Listing ID 21032829
Sold Date 03/11/22
Bedrooms 4
Full Baths 3
Half Baths 1
Year Built 2017
Lot Size 6.000 Acres
Acres 6.0
Property Sub-Type Single Family Detached
Property Description
**Back on the market at no fault of sellers** Welcome to 132 Hollyridge Ln. Situated on 6 private, gated acres, this custom built 2925 sq ft home was constructed in 2017 with no expense spared and lots of attention to detail. Boasting 4 bedrooms, 3.5 bathrooms, Large open concept main living area with 14ft shiplapped ceilings, Custom kitchen with leathered granite countertops, GE Monogram appliances, Cabinet faced refrigerator and dishwasher. This house has low maintenance wood look porcelain tile throughout.The back side of the house features a 400 plus sq.ft. outdoor living area with a wood burning fireplace, big screen tv, GE Monogram gas cooktop and concrete countertops. The outdoor living space and the saltwater pool area are enclosed with a three sided pool screen.A full outdoor bathroom can be found adjacent to the pool.
132 Hollyridge Lane
Features and upgrades
Approx. 2900 sq ft four bedroom 2 and1/2 bath house is set in the middle of six wooded acres
Fully landscaped front entrance with commercial rated automatic gate operator, security camera, wireless remote and keypad entry.
Large cleared area in front right of property with crushed concrete parking area for RV and or boat storage. Area has a separate power meter with 50 amp service, security camera and has water from the main house.
Driveway from Hollyridge lane has a bed of crushed concrete under #57 slag.
House is setback approx 1/8 mile from Hollyridge La. and is not visible from the road for maximum privacy.
Fully landscaped yard with programmable and expandable outdoor lighting. Grassy area is all Empire zoysia.
House is constructed with standing seam Galvalume roof, argon gas windows throughout and Hardiplank board and batten siding.
Covered front porch extends across the entire front of the house. Approx 300 sq. feet
Grand entrance foyer with double 8ft. Doors and chandelier above.
Large open concept main living area with 14 ft high shiplapped ceiling and multiple windows for maximum natural light.
Large kitchen with GE Monogram appliances, the double wall ovens are stainless steel which includes microwave,convection and conventional cooking. Cook top is induction heating and refrigerator and dishwasher are cabinet faced. Kitchen area also has a large walk-in pantry. a custom "leathered" granite island, double porcelain farmers sink and garbage disposal. It also features a wine cooler and plenty of under counter storage cabinets with open shelving above.
House is divided into two wings with the master suite and office on the left side and the children and or guest quarters on the right.
The left side of the house has a versatile room that can function as a home office or a bedroom without giving up either function. This room has a built-in murphy bed that serves as a desk by day and folds down to a comfortable full size bed when needed. The master suite has two extra large walk-in closets with built-in open shelving. The master bath is equipped with two stand alone vanities topped with in-wall mirrored medicine cabinets.It also has a large walk-in shower and a private area for the bidet equipped toilet. The oversized master bedroom offers complete privacy with a beautiful wooded view. The separate laundry room is situated between the closets and bath area for easy access.
The right side of the house consists of a mudroom directly off of the garage entrance. The mudroom has been plumbed and wired for an additional laundry. It has a free standing laundry sink that is already in place. The two bedrooms on this side have a Jack and Jill bathroom and are spacious.
This house has low maintenance wood look porcelain tile throughout.
The back side of the house features a 400 plus sq.ft. outdoor living area with a wood burning fireplace, big screen tv, GE Monogram gas cooktop and concrete countertops. The outdoor living space and the saltwater pool area are completely enclosed with a three sided pool screen.
Located just outside the pool is a full outdoor bathroom, built to keep wet children out of the main house.
This home is protected with a Generac whole house generator with an automatic transfer switch.. We have had at least three storms that caused extensive power outages since we installed it and had full heating/cooling with all home functions fully operable.
The house is also equipped with a central vacuum system, a seven channel surround sound system in the great room with high end Kef speakers and a Yamaha receiver. It also has an expandable Russound whole house audio system. All windows and doors are equipped with security sensors with dual keypads. There are also two outdoor security cameras and a remote access recording system.
Current costs to build Hollyridge lane house
Charleston area custom home construction costs are approx. $250.00 per square ft.
Basic home cost to build now 2925 sq ft. $731,250
Covered Porches @ 600 sq ft X $87 per 52,500
Site Prep and driveway 110,000
Septic and well 27,000
Appliance upgrades 20,000
Whole house generator w/ auto transfer switch 17,000
Wood fireplace 3,000
Gas fireplace 1,500
Distributed audio 4,000
Surround sound 2,500
Front Gate and opener 11,000
Land 6 acres (current 35,000 per) 210,000
Burglar alarm 3,000
Cameras 2,500
Whole house water filter 2,500
Pool 45,000
Pool screen 22,000
Landscaping and grass 10,000
Landscape Lighting and control 3,500
Total $1,278,250
Note 1 All above costs are based upon actual costs of construction 5 years ago except those labeled as current. The per sq. ft. cost of $250..00 came from Google search. I have had builders quote from $150 to $250 depending on finishes to construct a new custom home at our lake property in the last six months.
Location,
132 Hollyridge Lane sits in the middle of six acres of high ground. It is on a private road that is restricted to the current number of homesites. Lot sizes are a minimum of three acres. It is a very quiet area that feels like a refuge, away from the hustle and bustle of the greater Charleston/Summerville region.Yet it is only a ten minute drive to the shopping, dining and lodging of the Nexton community. If you drive ten more minutes you can be in downtown Summerville with access to even more amenities. There are great public and private schools located fifteen to twenty minutes from home. Pinewood Prep is a great choice for a private education just 15 minutes away.
There is a brand new full service hospital that is also 15 minutes away. A range of doctors offices are located there and at the Carnes Crossroads development is a short distance from the hospital.
Employment opportunities abound and are situated within a 20 to 30 minute commute. There is a raft of new employment opportunities in manufacturing with Boeing, Mercedes Benz and Volvo that have large campuses nearby. I26 is just 4 miles away and is lined with a growing number of new industries. Distribution centers, small manufacturers, tech firms and retail shops are all there.
Despite all the nearby development, driving through the front gate is like going back in time to a tranquil place that simply cannot be found anywhere else. The area beaches and lakes are all houses stacked almost within touching distance with each other. Getting home to the beach communities is a nightmare of traffic congestion at least nine months of the year. Gated communities are overpriced and full of rules, HOA fees and busybody neighbors. Given the low and swampy nature of the area, high ground suitable for building is in extremely short supply. When my wife and I purchased the Hollyridge property, approx. ten years age we had to search for many months and were very lucky to find the property and purchase it before it hit the market.
132 Hollyridge Lane is a unique property and cannot be replicated within a reasonable distance of the Charleston metro area
Location
State SC
County Berkeley
Area 74 - Summerville, Ladson, Berkeley Cty
Rooms
Primary Bedroom Level Lower
Master Bedroom Lower Ceiling Fan(s), Multiple Closets, Sitting Room, Walk-In Closet(s)
Interior
Interior Features Beamed Ceilings, Ceiling - Cathedral/Vaulted, Ceiling - Smooth, High Ceilings, Kitchen Island, Walk-In Closet(s), Wine Cellar, Ceiling Fan(s), Central Vacuum, Family, Entrance Foyer, Office, Pantry, Utility
Heating Electric, Heat Pump, Natural Gas
Cooling Central Air
Flooring Ceramic Tile
Fireplaces Number 2
Fireplaces Type Living Room, Other (Use Remarks), Two, Wood Burning
Window Features Some Thermal Wnd/Doors,Thermal Windows/Doors
Laundry Dryer Connection, Laundry Room
Exterior
Exterior Feature Lighting
Garage Spaces 2.0
Fence Partial, Privacy
Pool In Ground
Utilities Available Dominion Energy
Roof Type Metal
Porch Patio, Covered, Porch - Full Front, Screened
Total Parking Spaces 2
Private Pool true
Building
Lot Description 5 - 10 Acres, High, Interior Lot, Level, Wooded
Story 1
Foundation Raised Slab
Sewer Septic Tank
Water Well
Architectural Style Cottage, Ranch, Traditional
Level or Stories One
Structure Type Cement Plank
New Construction No
Schools
Elementary Schools Cane Bay
Middle Schools Cane Bay
High Schools Cane Bay High School
Others
Financing Cash,Conventional,FHA,VA Loan
Read Less Info
Want to know what your home might be worth? Contact us for a FREE valuation!

Our team is ready to help you sell your home for the highest possible price ASAP
"My job is to find and attract mastery-based agents to the office, protect the culture, and make sure everyone is happy! "






