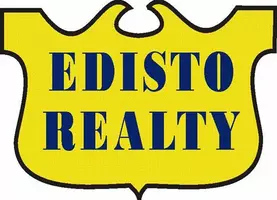6 Beds
3.5 Baths
4,180 SqFt
6 Beds
3.5 Baths
4,180 SqFt
OPEN HOUSE
Sat May 31, 11:00am - 3:00pm
Key Details
Property Type Single Family Home
Sub Type Single Family Detached
Listing Status Active
Purchase Type For Sale
Square Footage 4,180 sqft
Price per Sqft $179
Subdivision Woodland Estates
MLS Listing ID 25014678
Bedrooms 6
Full Baths 3
Half Baths 1
Year Built 1990
Lot Size 1.020 Acres
Acres 1.02
Property Sub-Type Single Family Detached
Property Description
At the heart of the home lies a stunning kitchen, featuring rich wooden cabinetry, sleek stone countertops, and a large central island that invites gathering and culinary creativity. Sunlight streams through oversized windows framed by elegant dark shutters, bringing warmth and brightness to the home's classic design.
Step outside to enjoy peaceful mornings on the welcoming front porch or host gatherings on the spacious back deck, all surrounded by mature trees and lush landscaping. While this home offers the peace of country living, it's just minutes from the conveniences of town.
If you're looking for space, style, and Southern charm, this home is a must-see. Schedule your private tour today!
Location
State SC
County Dorchester
Area 63 - Summerville/Ridgeville
Rooms
Primary Bedroom Level Lower
Master Bedroom Lower Ceiling Fan(s), Garden Tub/Shower, Outside Access, Walk-In Closet(s)
Interior
Interior Features Ceiling - Blown, Ceiling - Smooth, Garden Tub/Shower, Kitchen Island, Walk-In Closet(s), Ceiling Fan(s), Eat-in Kitchen, Family, Formal Living, Entrance Foyer, In-Law Floorplan, Office, Separate Dining, Study, Sun
Heating Central, Ductless, Electric
Cooling Central Air
Flooring Carpet, Ceramic Tile, Wood
Fireplaces Number 1
Fireplaces Type Family Room, One
Window Features Window Treatments - Some
Laundry Electric Dryer Hookup, Washer Hookup, Laundry Room
Exterior
Exterior Feature Rain Gutters
Garage Spaces 4.5
Fence Partial
Roof Type Architectural
Porch Deck, Patio, Front Porch
Total Parking Spaces 4
Building
Lot Description 1 - 2 Acres, Wooded
Story 2
Foundation Crawl Space
Sewer Public Sewer
Water Public
Architectural Style Live/Work, Traditional
Level or Stories Two
Structure Type Masonite
New Construction No
Schools
Elementary Schools Flowertown
Middle Schools Gregg
High Schools Summerville
Others
Financing Any,Cash,Conventional,FHA,VA Loan
Virtual Tour https://vimeo.com/1087155624
"My job is to find and attract mastery-based agents to the office, protect the culture, and make sure everyone is happy! "






