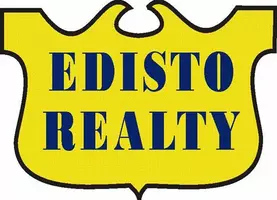4 Beds
2.5 Baths
3,084 SqFt
4 Beds
2.5 Baths
3,084 SqFt
OPEN HOUSE
Sat May 10, 11:00am - 1:00pm
Key Details
Property Type Single Family Home
Sub Type Single Family Detached
Listing Status Active
Purchase Type For Sale
Square Footage 3,084 sqft
Price per Sqft $168
Subdivision The Bluffs At Ashley River
MLS Listing ID 25012932
Bedrooms 4
Full Baths 2
Half Baths 1
Year Built 2015
Lot Size 9,147 Sqft
Acres 0.21
Property Sub-Type Single Family Detached
Property Description
A cozy fireplace anchors the open-concept family room, which flows seamlessly into a casual dining area and a dream kitchen. The kitchen is equipped with abundant white cabinetry, granite countertops, sleek modern appliances including a gas cooktop, a beautiful backsplash, a walk-in pantry, and a large center island with ample storage and seating. A bright and airy sunroom just off the family room provides the perfect spot to unwind.
Upstairs, a spacious loft offers flexible living space for a media room, second family room, or playroom and gives access to the second-floor porch. The large primary suite features a tray ceiling, a sitting area, and plenty of natural light. The ensuite bathroom is expansive and includes a dual sink vanity, soaking tub, step-in shower, and two walk-in closets. Three additional bedrooms, all with walk-in closets, a full bathroom with dual sinks, and a convenient laundry room complete the upper level.
Out back, enjoy entertaining or relaxing on the massive deck with a built-in bench. Step down into a lovely backyard with mature trees and a built-in firepit, creating the perfect atmosphere for gatherings and outdoor enjoyment.
Residents of The Bluffs at Ashley River enjoy access to amenities including a swimming pool, playground, and green common areas. With close proximity to Historic Downtown Summerville (5.7 miles), I-26 (7.7 miles), and the shops and restaurants of Nexton Square (8.6 miles), this home truly combines comfort, style, and convenience.on Square, this home offers both comfort and convenience. Don't miss out on this incredible home.
Location
State SC
County Dorchester
Area 63 - Summerville/Ridgeville
Rooms
Primary Bedroom Level Upper
Master Bedroom Upper Ceiling Fan(s), Garden Tub/Shower, Multiple Closets, Sitting Room, Walk-In Closet(s)
Interior
Interior Features Ceiling - Smooth, Tray Ceiling(s), High Ceilings, Garden Tub/Shower, Kitchen Island, Walk-In Closet(s), Ceiling Fan(s), Eat-in Kitchen, Family, Formal Living, Entrance Foyer, Loft, Office, Separate Dining, Study, Sun
Heating Central
Cooling Central Air
Flooring Carpet, Wood
Fireplaces Number 1
Fireplaces Type Family Room, One
Laundry Washer Hookup, Laundry Room
Exterior
Exterior Feature Balcony, Rain Gutters
Garage Spaces 2.0
Community Features Park, Pool
Roof Type Architectural
Porch Deck, Front Porch
Total Parking Spaces 2
Building
Lot Description 0 - .5 Acre
Story 2
Foundation Raised Slab
Sewer Public Sewer
Water Public
Architectural Style Traditional
Level or Stories Two
Structure Type Cement Siding
New Construction No
Schools
Elementary Schools Beech Hill
Middle Schools East Edisto
High Schools Ashley Ridge
Others
Financing Any
"My job is to find and attract mastery-based agents to the office, protect the culture, and make sure everyone is happy! "






