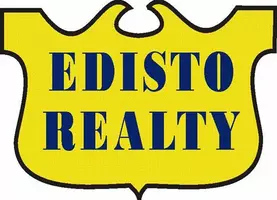4 Beds
2.5 Baths
2,312 SqFt
4 Beds
2.5 Baths
2,312 SqFt
Key Details
Property Type Multi-Family, Townhouse
Sub Type Single Family Attached
Listing Status Active
Purchase Type For Sale
Square Footage 2,312 sqft
Price per Sqft $281
Subdivision Park West
MLS Listing ID 25011537
Bedrooms 4
Full Baths 2
Half Baths 1
Year Built 2006
Property Sub-Type Single Family Attached
Property Description
Location
State SC
County Charleston
Area 41 - Mt Pleasant N Of Iop Connector
Region Tennyson
City Region Tennyson
Rooms
Primary Bedroom Level Lower
Master Bedroom Lower Ceiling Fan(s), Garden Tub/Shower, Outside Access, Walk-In Closet(s)
Interior
Interior Features Ceiling - Smooth, High Ceilings, Garden Tub/Shower, Kitchen Island, Walk-In Closet(s), Family, Entrance Foyer, Living/Dining Combo, Pantry, Separate Dining
Heating Central
Cooling Central Air
Flooring Carpet, Vinyl, Wood
Fireplaces Number 1
Fireplaces Type Family Room, Gas Log, One
Window Features Window Treatments - Some
Laundry Electric Dryer Hookup, Washer Hookup
Exterior
Exterior Feature Rain Gutters
Garage Spaces 2.0
Fence Privacy
Community Features Clubhouse, Park, Pool, Tennis Court(s), Trash, Walk/Jog Trails
Utilities Available Dominion Energy, Mt. P. W/S Comm
Roof Type Architectural
Porch Front Porch
Total Parking Spaces 2
Building
Lot Description Cul-De-Sac, Wooded
Dwelling Type Townhouse
Story 2
Foundation Slab
Water Private, Public
Level or Stories Two
Structure Type Block,Brick,Cement Siding
New Construction No
Schools
Elementary Schools Laurel Hill
Middle Schools Cario
High Schools Wando
Others
Financing Cash,Conventional,FHA
"My job is to find and attract mastery-based agents to the office, protect the culture, and make sure everyone is happy! "






