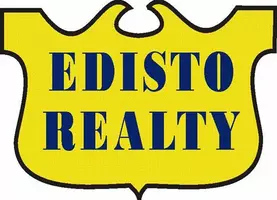3 Beds
3.5 Baths
2,620 SqFt
3 Beds
3.5 Baths
2,620 SqFt
OPEN HOUSE
Sun Apr 27, 1:00pm - 3:00pm
Key Details
Property Type Multi-Family, Townhouse
Sub Type Single Family Attached
Listing Status Active
Purchase Type For Sale
Square Footage 2,620 sqft
Price per Sqft $952
Subdivision French Quarter
MLS Listing ID 25011304
Bedrooms 3
Full Baths 3
Half Baths 1
Year Built 2005
Property Sub-Type Single Family Attached
Property Description
Upstairs, the primary suite offers a peaceful retreat with a fireplace, built-ins and a luxurious en suite bath. Two additional bedrooms, a lofted office or media space and a convenient laundry area complete the second floor. Recent updates include a new HVAC system, smart home features and enhanced soundproofing. Enjoy a private, gated garden with direct access to Waterfront Park that offers scenic harbor views. A highly-coveted secure garage and storage unit add to the convenience. Located on a charming street just steps from Charleston's finest dining, shopping, galleries, and parks - this is Lowcountry living at its best, ideal for a full-time residence or elegant pied-a-terre.
Location
State SC
County Charleston
Area 51 - Peninsula Charleston Inside Of Crosstown
Rooms
Primary Bedroom Level Upper
Master Bedroom Upper Walk-In Closet(s)
Interior
Interior Features Ceiling - Cathedral/Vaulted, Ceiling - Smooth, Tray Ceiling(s), High Ceilings, Kitchen Island, Walk-In Closet(s), Wet Bar, Ceiling Fan(s), Eat-in Kitchen, Family, Entrance Foyer, Great, Loft, Pantry, Separate Dining
Heating Heat Pump
Cooling Central Air
Flooring Ceramic Tile, Wood
Fireplaces Number 3
Fireplaces Type Bedroom, Gas Log, Great Room, Kitchen, Three
Laundry Electric Dryer Hookup, Washer Hookup, Laundry Room
Exterior
Exterior Feature Rain Gutters
Fence Fence - Metal Enclosed
Community Features Storage
Utilities Available Charleston Water Service, Dominion Energy
Roof Type Copper
Building
Lot Description 0 - .5 Acre, Level
Dwelling Type Townhouse
Story 2
Foundation Slab
Sewer Public Sewer
Water Public
Level or Stories Two
Structure Type Brick,Stucco
New Construction No
Schools
Elementary Schools Memminger
Middle Schools Simmons Pinckney
High Schools Burke
Others
Financing Cash,Conventional
"My job is to find and attract mastery-based agents to the office, protect the culture, and make sure everyone is happy! "






